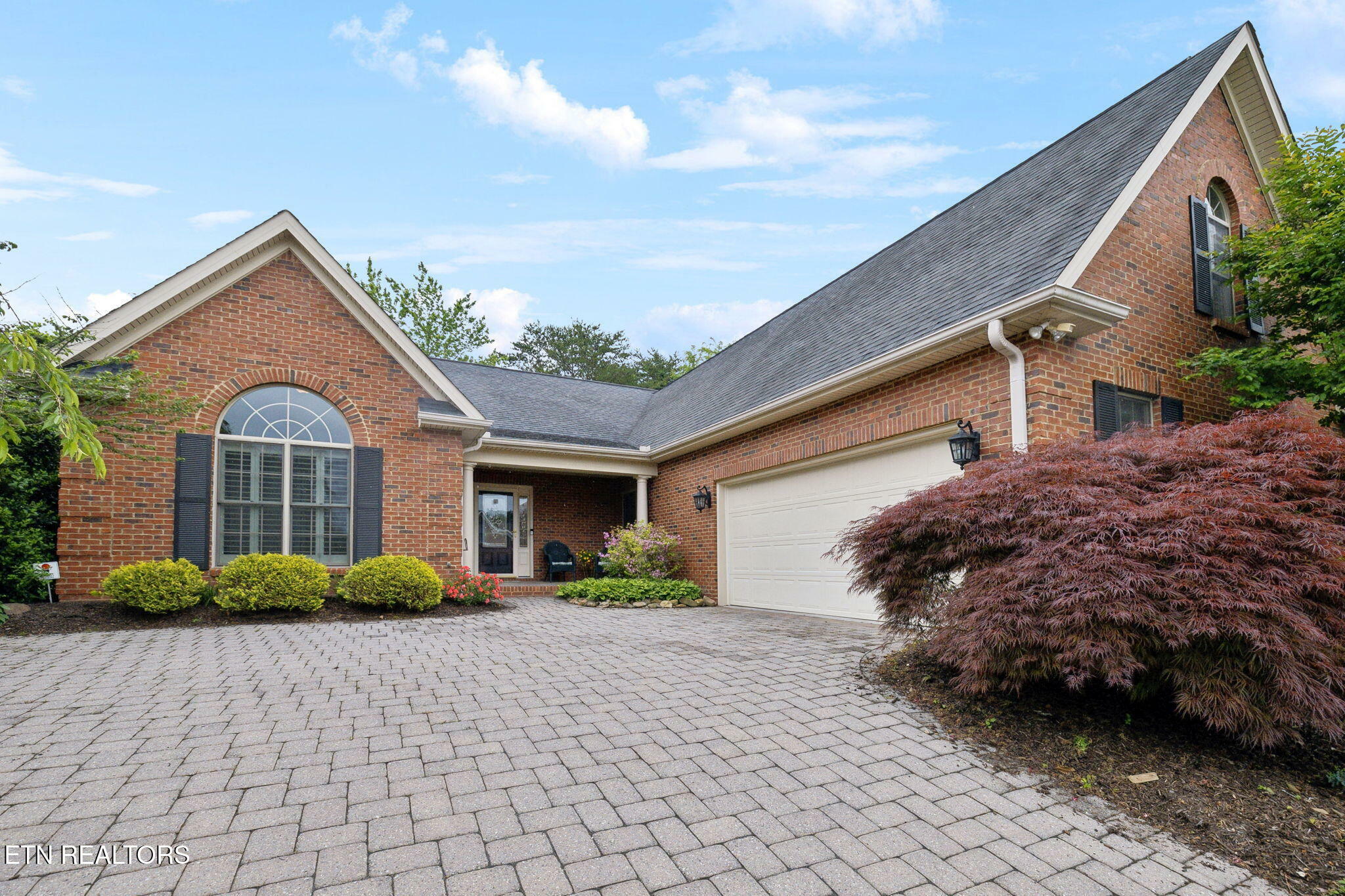
12240 Mossy Point Way Knoxville, TN 37922
1286810
$2,187
8,712 SQFT
Single-Family Home
2005
Traditional
Knox County
Listed By
Miryana Eichelberger, United Real Estate Solutions
East Tennessee Realtors
Last checked Feb 12 2026 at 8:37 PM GMT+0000
- Full Bathrooms: 2
- Appliances : Dishwasher
- Appliances : Dryer
- Appliances : Microwave
- Appliances : Refrigerator
- Interior Features : Pantry
- Interior Features : Walk-In Closet(s)
- Interior Features : Breakfast Bar
- Appliances : Disposal
- Appliances : Self Cleaning Oven
- Interior Features : Cathedral Ceiling(s)
- Appliances : Washer
- Appliances : Handicapped Equipped
- Appliances : Range
- Windows : Windows - Insulated
- Interior Features : Kitchen Island
- Bayou Bend
- Level
- Lake/Water Access
- Fireplace: Gas Log
- Central
- Electric
- Natural Gas
- Central Cooling
- Ceiling Fan(s)
- Slab
- Dues: $2300/YEARLY
- Carpet
- Tile
- Hardwood
- Other
- Roof: Road/Road Frontage :
- Sewer: Public Sewer
- Elementary School: Northshore
- Middle School: Farragut
- High School: Farragut
- Garage Door Opener
- Main Level
- Main Level
- Garage Door Opener









